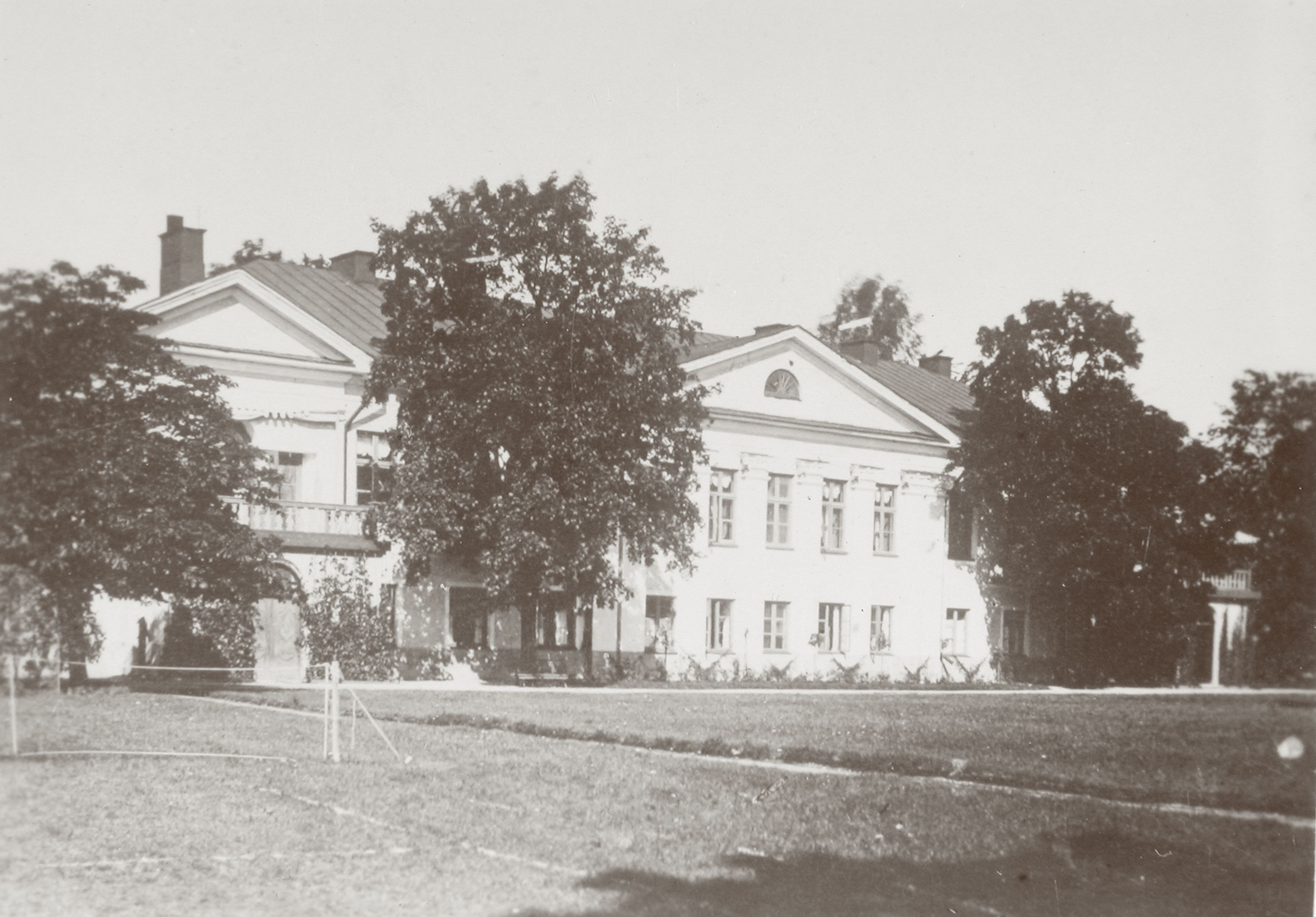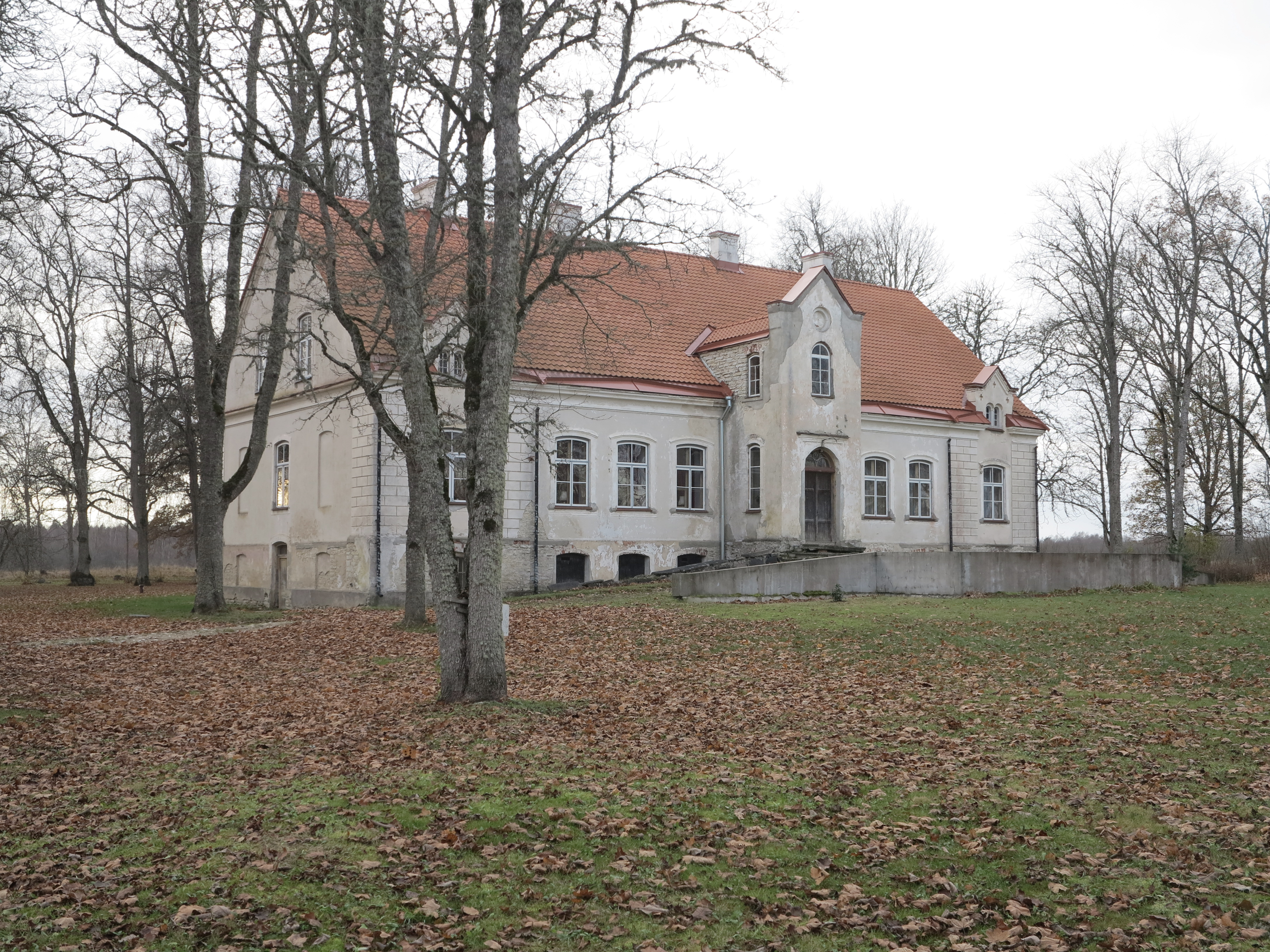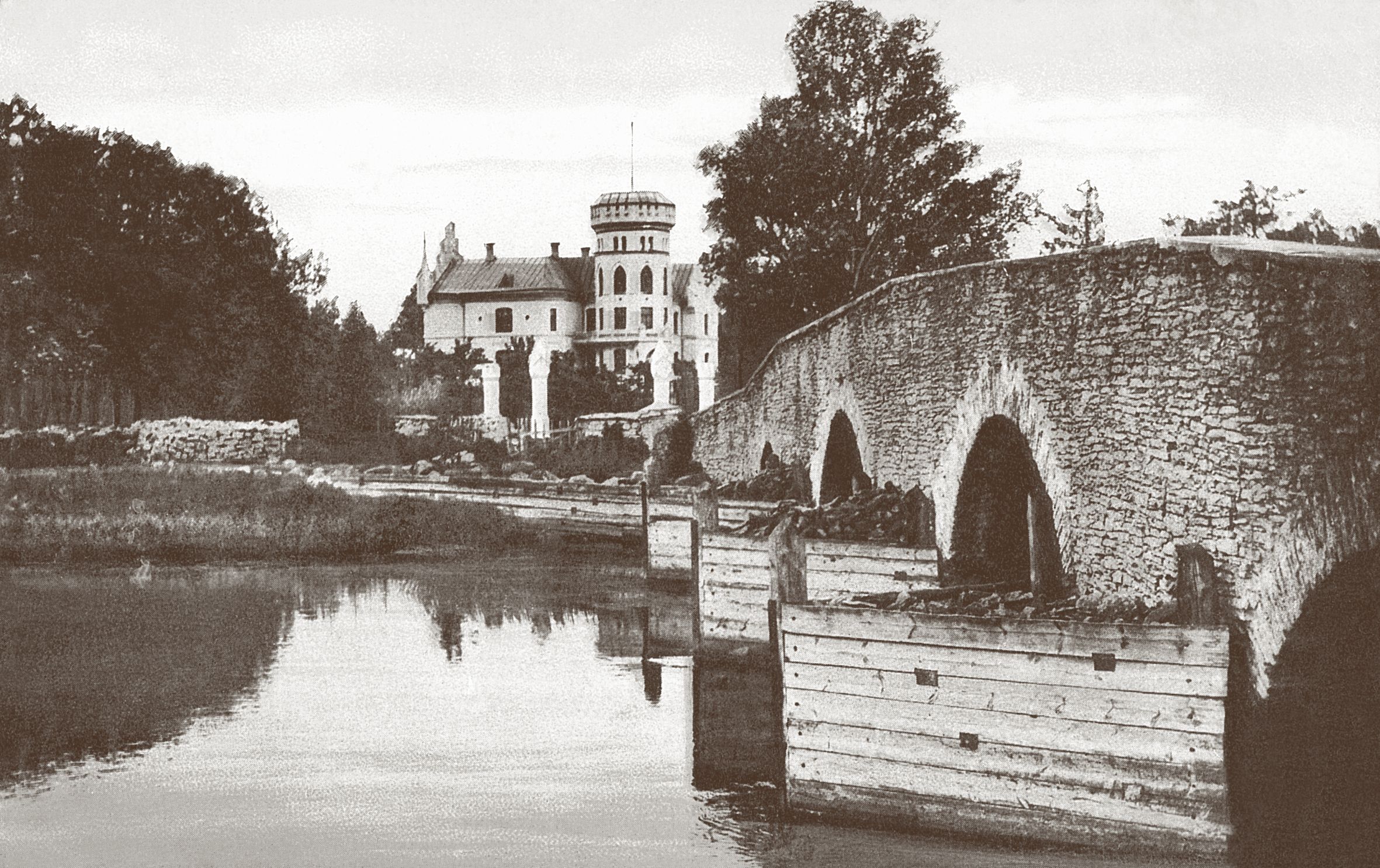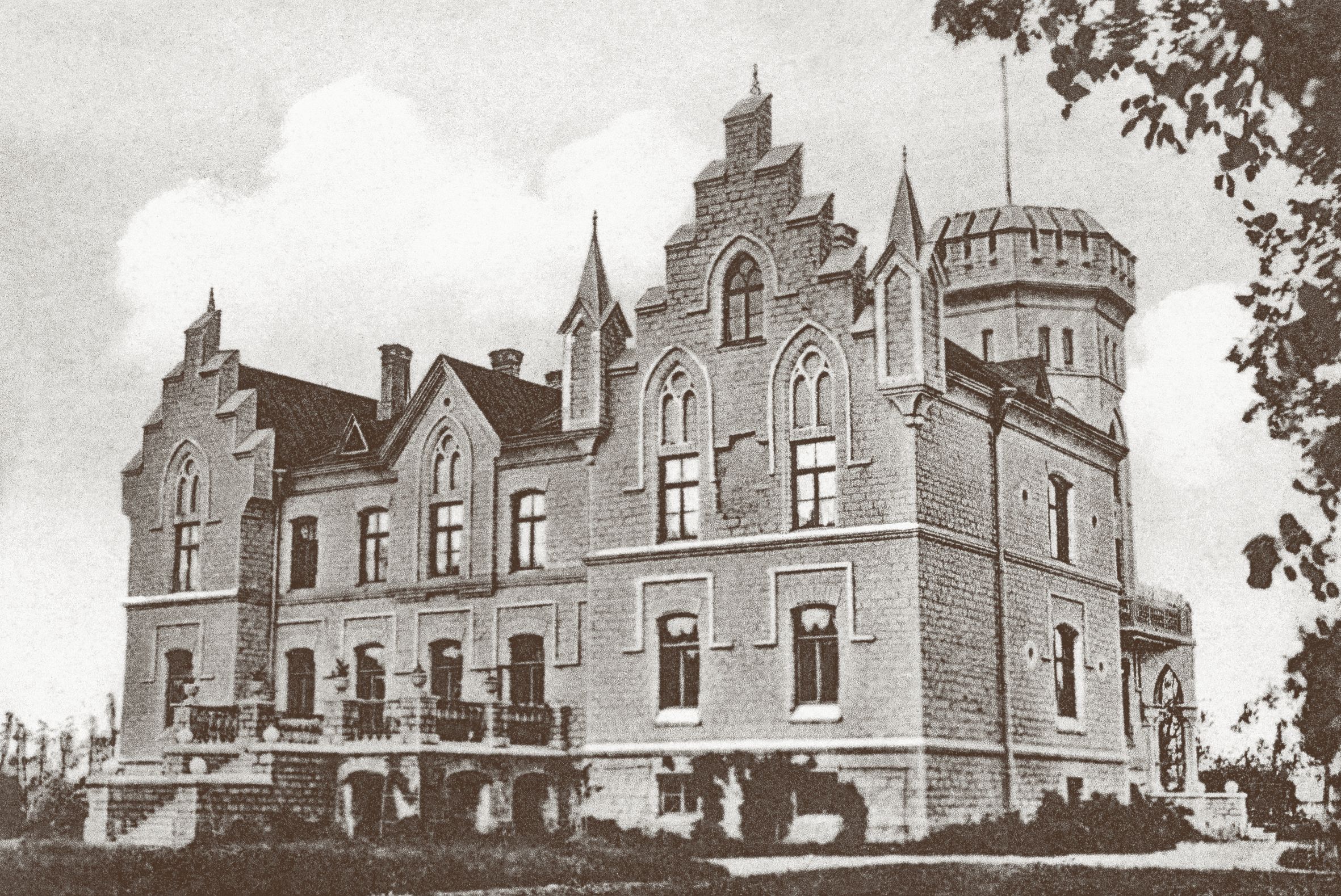Vihterpalu

ihterpalu, which was situated near the sea, about twenty kilometres to the north-west of Padise was one of the lands granted to the Riga burgomaster Thomas Ramm by king Gustavus II Adolphus in 1622. It was a forested area, and the number of serfs was considerably smaller than at Padise: while there were 1385 serfs at Padise there were only 535 at Vihterpalu in 1732. For a long time both manors had the same owners and it was not until 1788 that Vihterpalu was separated from Padise and came into Carl Gustav von Ramm’s possession. The surviving two-storeyed Late Neoclassical building was erected in about 1830, when the title to land had passed to Gustav von Knorring, the husband of Carl Gustav’s daughter Elisabeth. The main distinguishing feature of the manor was the Vihterpalu River with its steep banks: while the mansion, which was surrounded by the extensive flower beds and paths, was on the left side of the bank, auxiliary buildings were mostly situated on the other side of the river. In 1853 the Vihterpalu manor was transferred to the Ramms again and the last owner before the land reform was Julius von Ramm’s daughter Sophie, who was married to Baron Alfred von Rosen from the Russalu manor.
In 1920 the local elementary school moved into the Vihterpalu manor house, and worked there until the early 1960s. After that the building was empty and had fallen into disrepair when, in 2000, it was taken over by Timo Juhani Lemberg, a Finnish businessman, who began an extensive renovation. Today there is a hotel and a conference centre in the Vihterpalu manor house.







