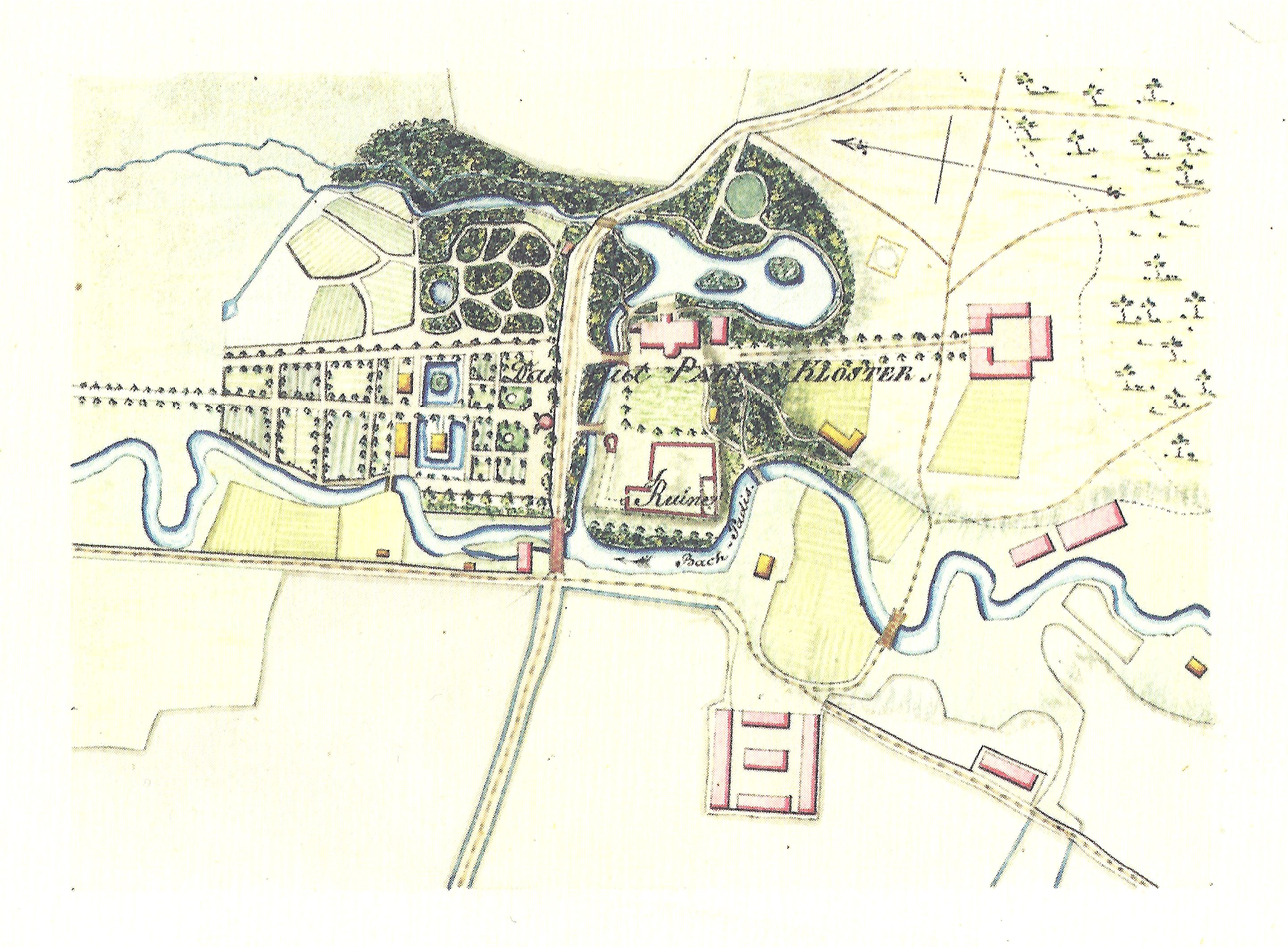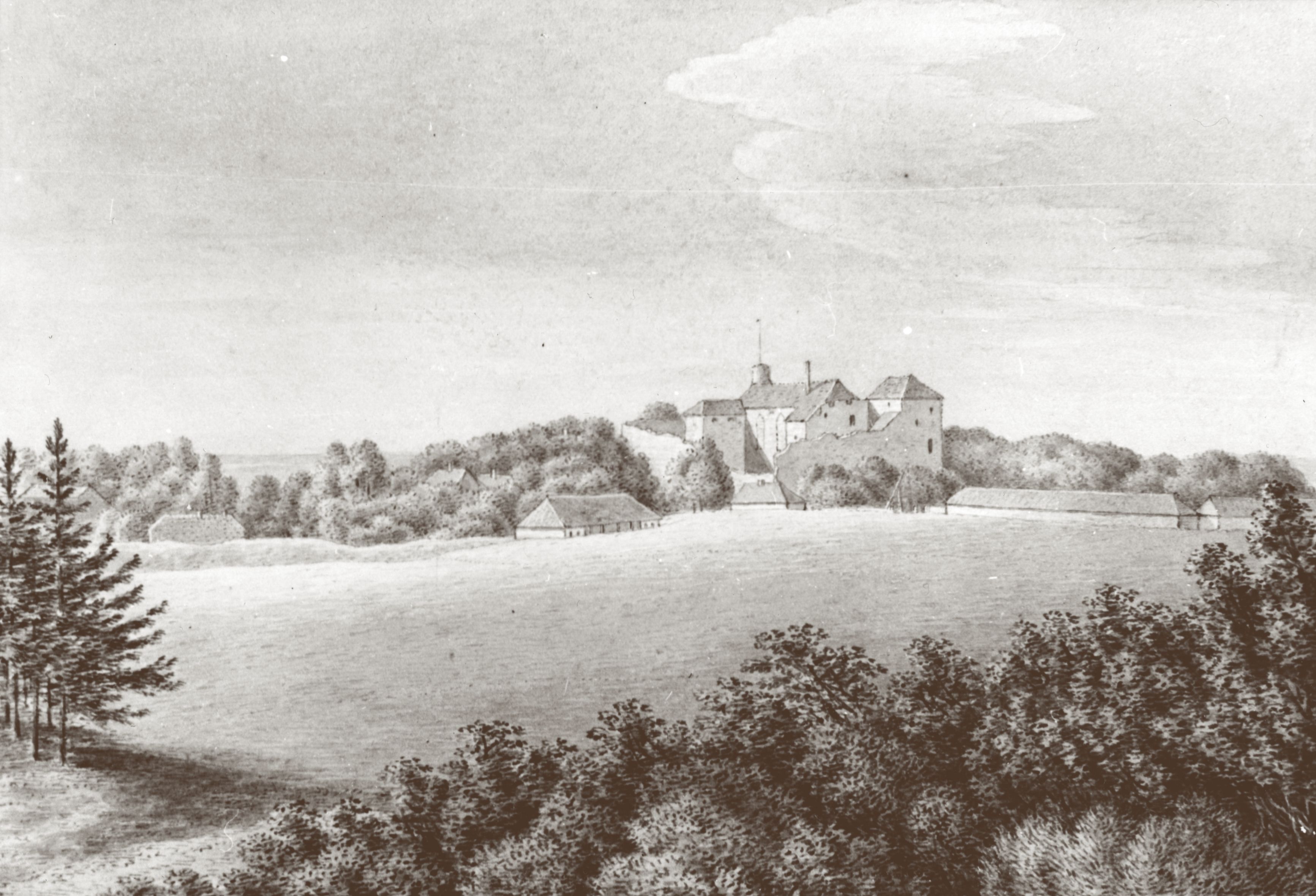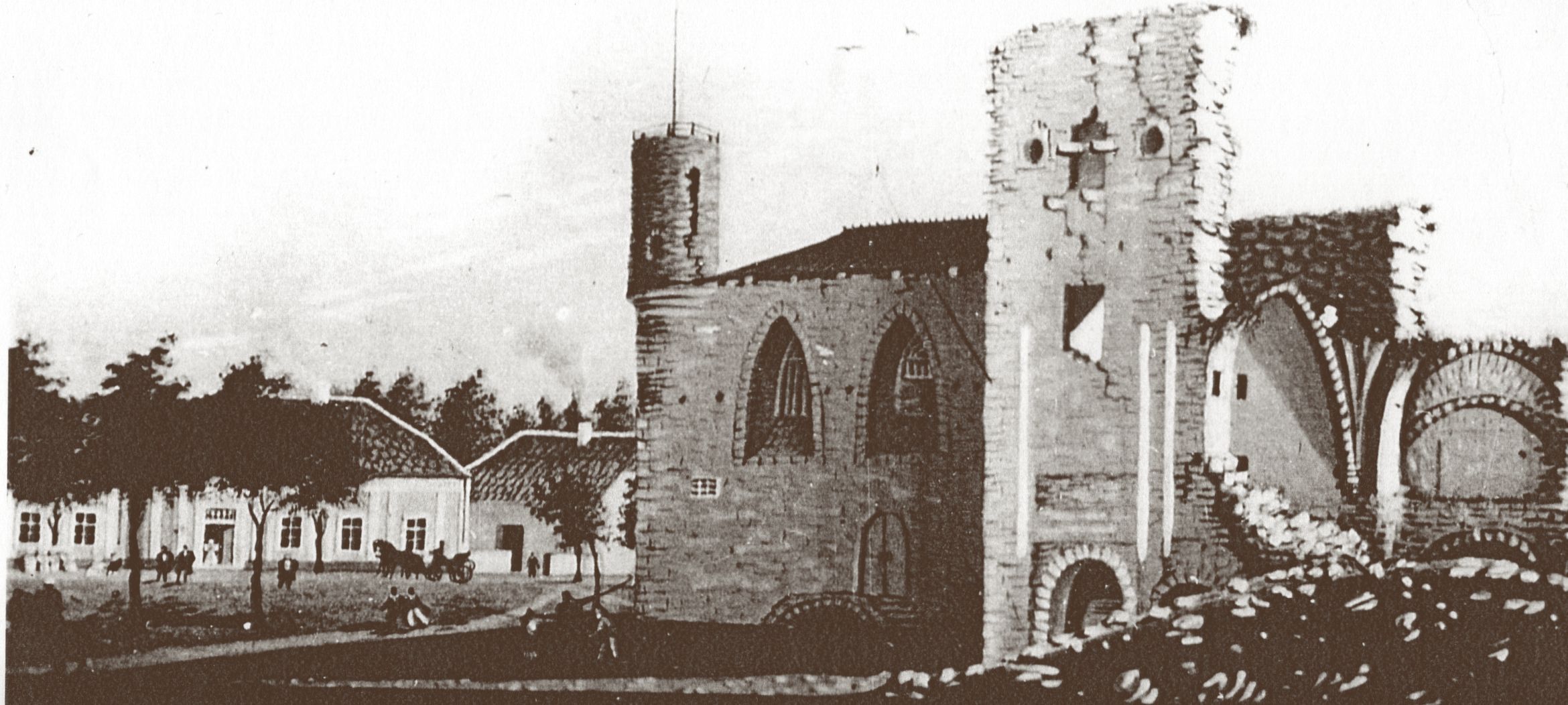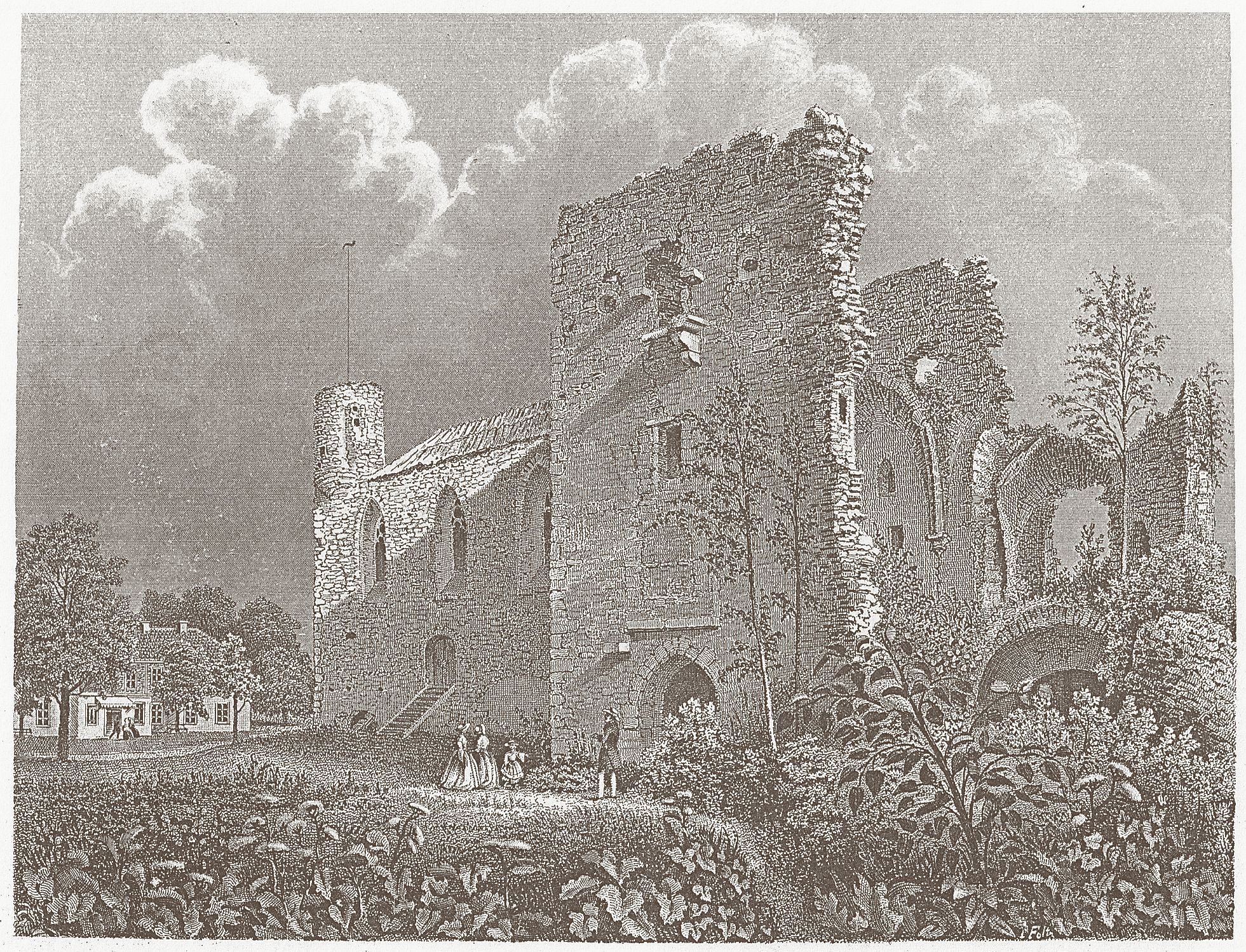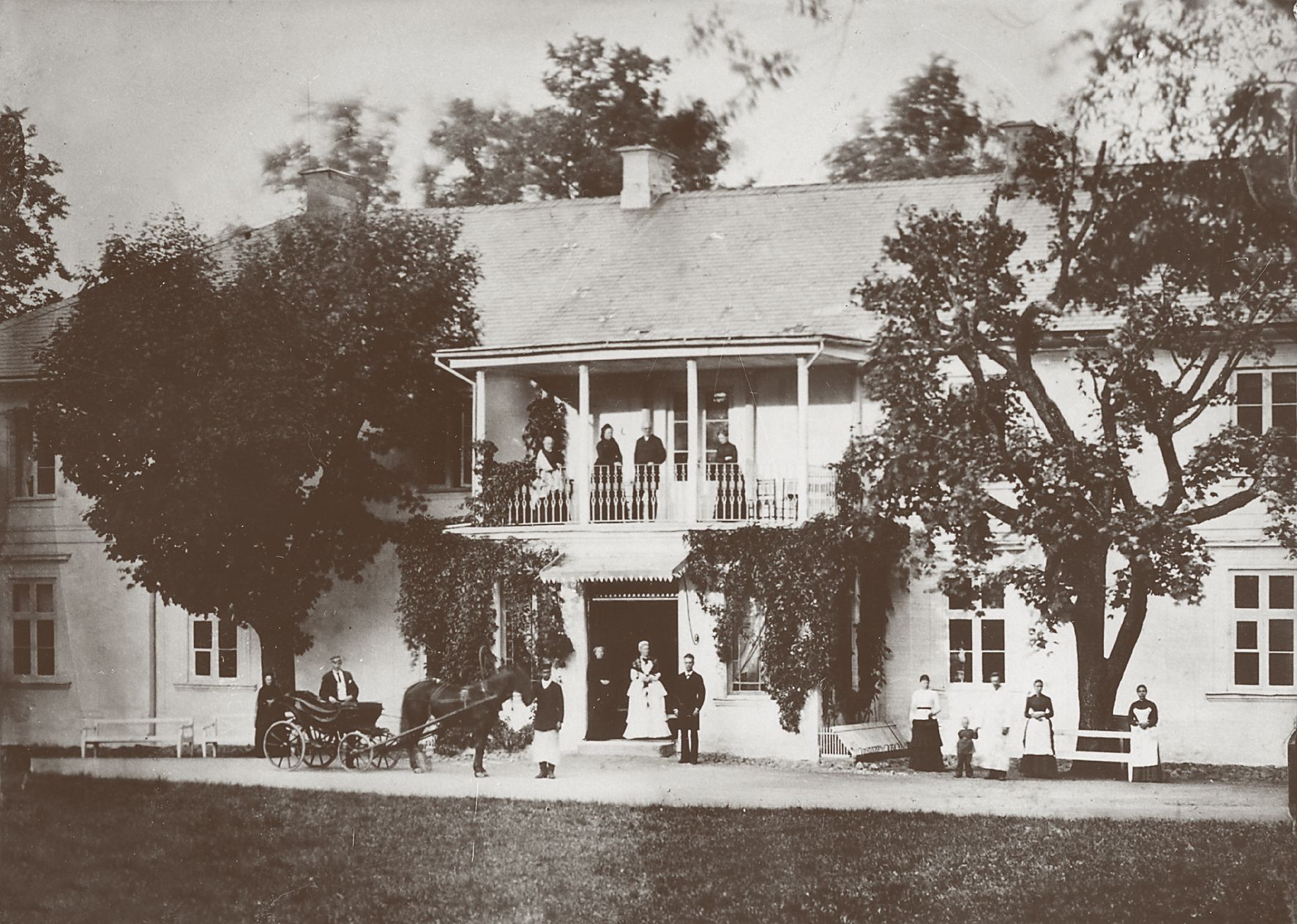18th–19th centuries

he new manor house built after the big fire in 1766 was erected about 60 metres to the east of the ruined monastic complex, on the banks of the former moat. As the manor was very prosperous, one might wonder why such a small mansion had been built: it was a one-storeyed house, 38 by 15 metres long. “Both the furniture and the household equipment were old and simple.Life on the manor was also simple: twice a week porridge was served as was the custom in the country, meat was rarely served, fish was more common on the table,” wrote someone who was hired as a home tutor in 1846. It was not until the 1850s that the second floor was added to the manor house. However, the extensive decorative gardens received a lot of praise, part of them stretched even to the other side of the present-day Keila-Haapsalu Road. Already in the second half of the 18th century the gardens were laid out with a network of paths, several ponds, pavilions and symmetrically arranged flowers, hedges and decorative trees.


