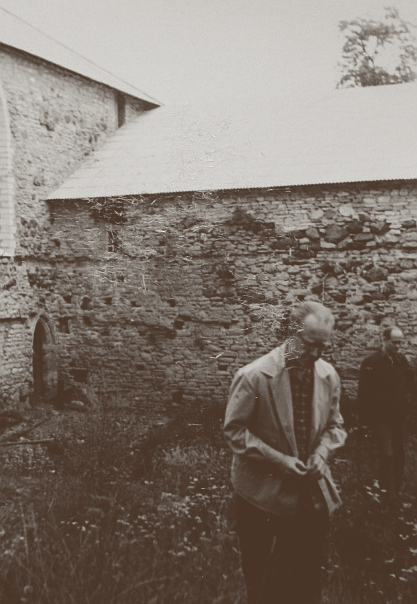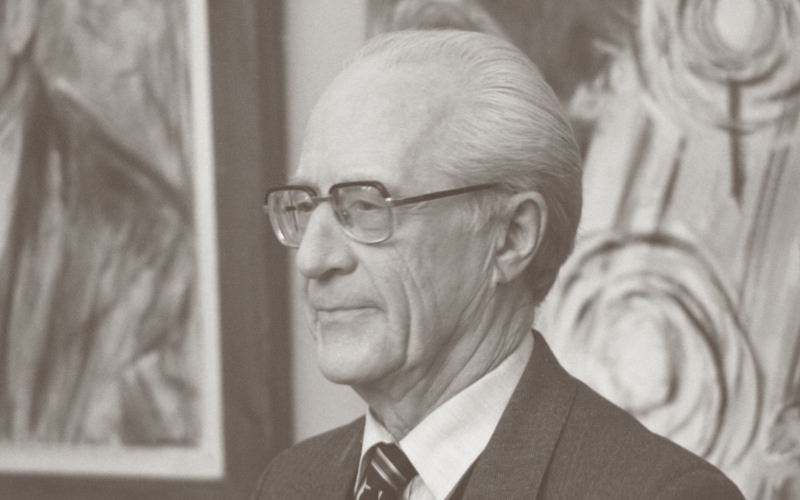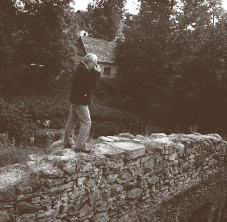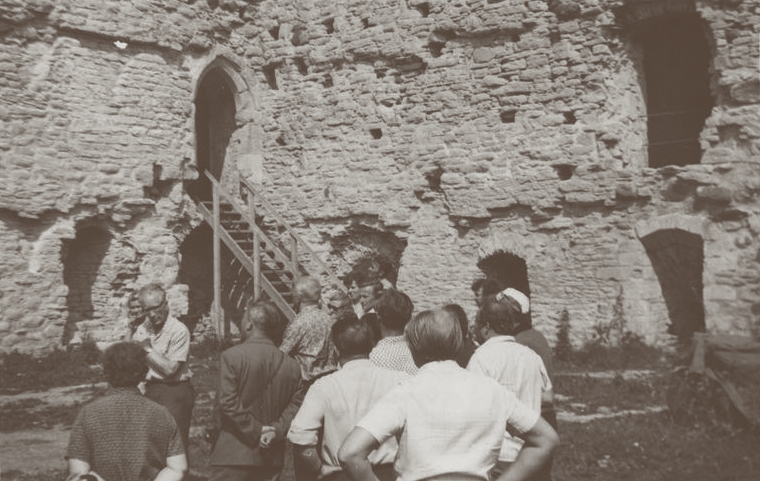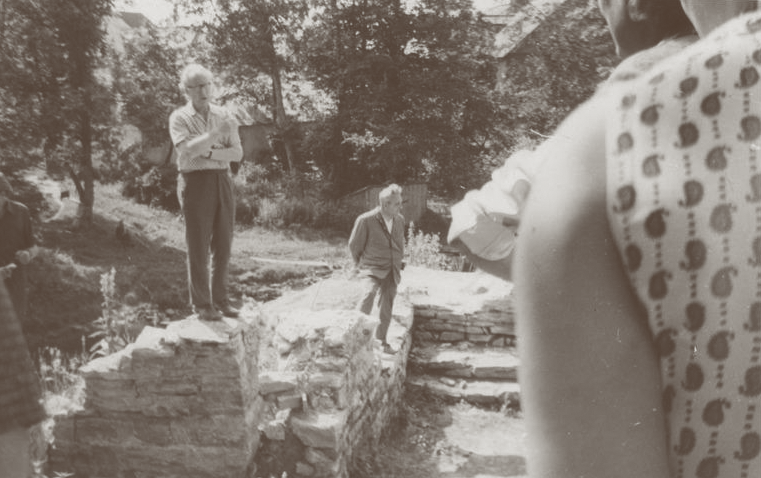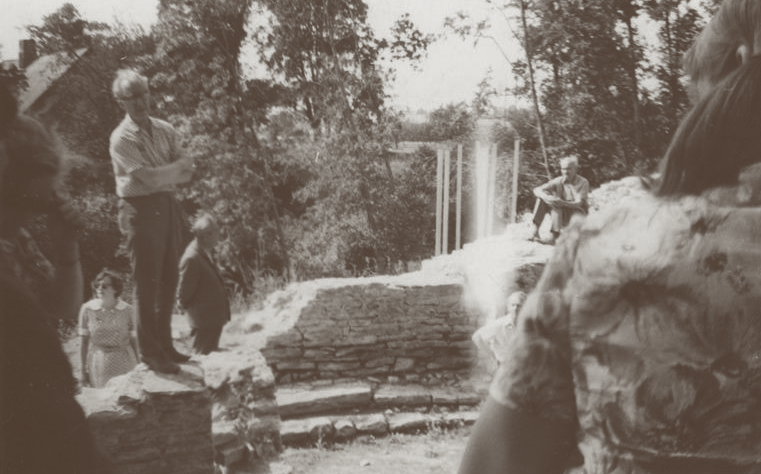
he data concerning the conservation work at Padise in the 1930s are extremely scanty, there are also gaps. The Arts and Science Department of the Ministry of Education was responsible for heritage maintenance in Estonia in those days. The maintenance of the ruins of the Padise Monastery was funded by that department, but it is not reflected in the documents in the Estonian National Archives: only a small number of random documents are archived. An important database is the art historical photo collection of the former Institute of Art History of the University of Tartu; the works done at Padise in 1938 are recorded in those photographs (photographer Villem Raam).
The first-hand accounts – much more exact, although very scanty – about the conservation work at Padise can be found in the annual reports compiled by the government offices of the Republic of Estonia. The records show that something had been done already in 1934: “The repairs and restoration concerning the protected monuments were carried out ….in the ruins of the Pae (Padise) monastery…” Probably the roofs of the northern and eastern ranges were repaired. It is also possible that the carved stone frames were installed in the two eastern windows of the chapel on the basement floor.
In the report of 1935 Padise was not mentioned, but something was definitely done in the two successive years. The report concerning 1938 revealed a little more: “In the ruins at Pirita the church walls were strengthened, the same was done at Padise; the western wall was conserved and the gate tower restored.”
And that is all; due to political circumstances the annual report of 1939 was not published. However, there was some information about what was done in 1939 in the later restoration reports published in 1954/56.
The supervisor of the conservation work done at Padise was Villem Raam. Paradoxically, he gave controversial accounts about his beginning years as a restorer, believably, his career began at Padise in 1937.
One of the first major tasks was the restoration of the main facade of the gate tower. In 1927 the western part of the tower collapsed. As a result, the lintel of the main gate began to fail due to uneven loads and there were fears of a new potential collapse. Restoration was planned to begin already in 1936; according to the data from the Ministry of Education the work was finished in 1938. To reinforce the gate tower, the southern pedestrian gate was restored and the wall adjoining the main gate was rebuilt. Obviously the restorers relied on similar surviving details and the measured drawings made in 1925, which, however, were rather schematic. A few years ago the lower part of the restored pedestrian gate was uncovered and the original stone piers of the drawbridge axle were found in a well-preserved state. On the basis of them we can say that the restored gate differs considerably from the original one.
One of the major pre-war projects was the restoration of a defensive tower in the north-eastern corner of the northern courtyard in 1939. In the course of work the additions, which had been built when the monastic structure was converted into a manor house, were removed. Some structural details were restored (mainly the embrasure lintels on the upper floor), as well as some embrasures as a whole. There were usually enough of traces that made it possible to restore them quite faithfully.
The work and the quality of materials were both of a high standard: the walls of the tower are in a good state of repair and have not needed any interventive action by the restorers.
In 1939 restoration was undertaken in the church as well: the openings, which had been made when it was converted into a manor house, were walled up again. The wall facing the inner courtyard was also partly repaired, and the formeret arches for the cloister vaults were reconstructed.


